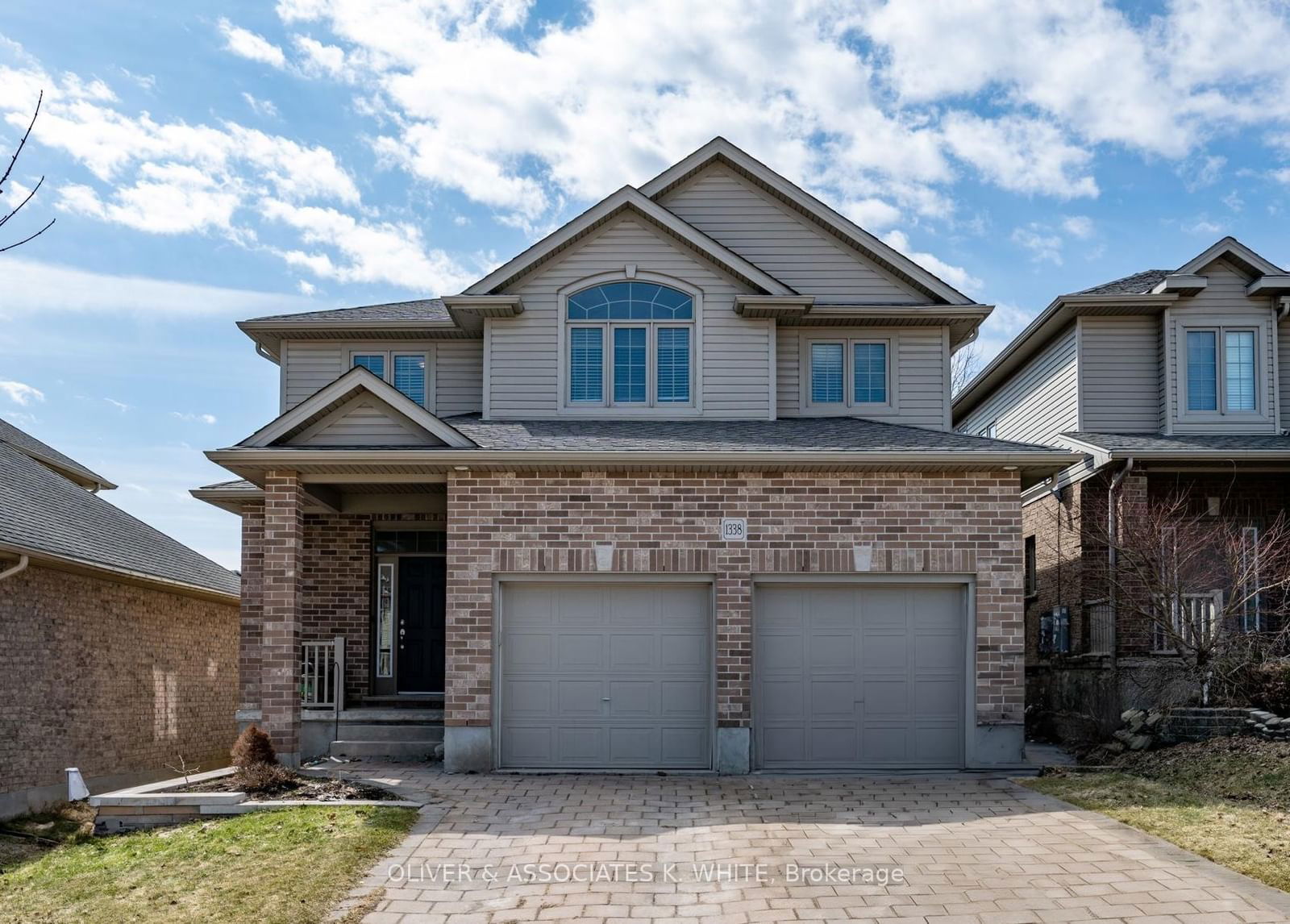$825,000
4-Bed
4-Bath
2000-2500 Sq. ft
Listed on 3/28/25
Listed by OLIVER & ASSOCIATES K. WHITE
Wonderful move-in-ready home nestled in a very family-friendly neighbourhood with tons of amenities to enjoy nearby. This well-maintained home offers ample living space. Thoughtful updates including fresh paint throughout and brand new carpet on the second floor. The main floor boasts 9-foot ceilings, oversized ceramic tile in the hallway and kitchen, and rich hardwood flooring in the formal dining room and great room. The open-concept layout seamlessly connects the kitchen to the great room, where a gas fireplace and ample pot lighting create a warm, inviting space. The kitchen features rich, dark cabinetry, crown moulding, and a stylish corner glass cabinet for added elegance. Upstairs, you'll find four generously-sized bedrooms, including a large primary suite with beautiful windows, walk-in closet and ensuite bath. The upper-level laundry room adds everyday convenience. The finished lower level offers additional living space and a 2-pc bath. Spacious fenced-in backyard. This home is a must-see: don't miss your chance to make it yours!
REFRIFERATOR, STOVE, DISHWASHER, WASHER, DRYER
To view this property's sale price history please sign in or register
| List Date | List Price | Last Status | Sold Date | Sold Price | Days on Market |
|---|---|---|---|---|---|
| XXX | XXX | XXX | XXX | XXX | XXX |
X12047742
Detached, 2-Storey
2000-2500
9+1
4
4
2
Attached
4
6-15
Central Air
Full, Finished
N
N
Brick, Vinyl Siding
Forced Air
Y
$5,852.00 (2024)
< .50 Acres
123x39 (Feet)
